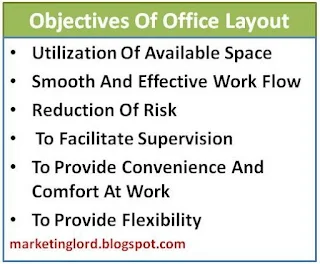Introduction
Office layout refers to the systematic planning of office space and arrangement of furniture and other physical facilities: Objectives of office layout is to utilize space, to facilitate work flow, minimize risk etc.
This is the main objective of office layout. Office layout makes effective utilization of available space in systematic way.
Office layout facilitates smooth and efficient work flow in the office. Movement of people and paper is easy.
Reduction of risk is another important objective of office layout. Office layout helps minimize risk of accidents and loss to physical assets. Safety in office is maintained.
Office layout facilitates managerial supervision of subordinates. Close contact can be maintained through better communication.
Office layout provides comfort and convenience to employees to do jobs. Customers and visitors can conveniently contact the needed departments.
Office layout provides flexibility. It can be changed according to changing needs of office.
The objectives of office layout can be pointed out as follows:
1. Space utilization
This is the main objective of office layout. Office layout makes effective utilization of available space in systematic way.
2. Smooth work flow
Office layout facilitates smooth and efficient work flow in the office. Movement of people and paper is easy.
3. Risk reduction
Reduction of risk is another important objective of office layout. Office layout helps minimize risk of accidents and loss to physical assets. Safety in office is maintained.
4. Supervision
Office layout facilitates managerial supervision of subordinates. Close contact can be maintained through better communication.
Also Read:
5. Convenience
Office layout provides comfort and convenience to employees to do jobs. Customers and visitors can conveniently contact the needed departments.
6. Flexibility
Office layout provides flexibility. It can be changed according to changing needs of office.







